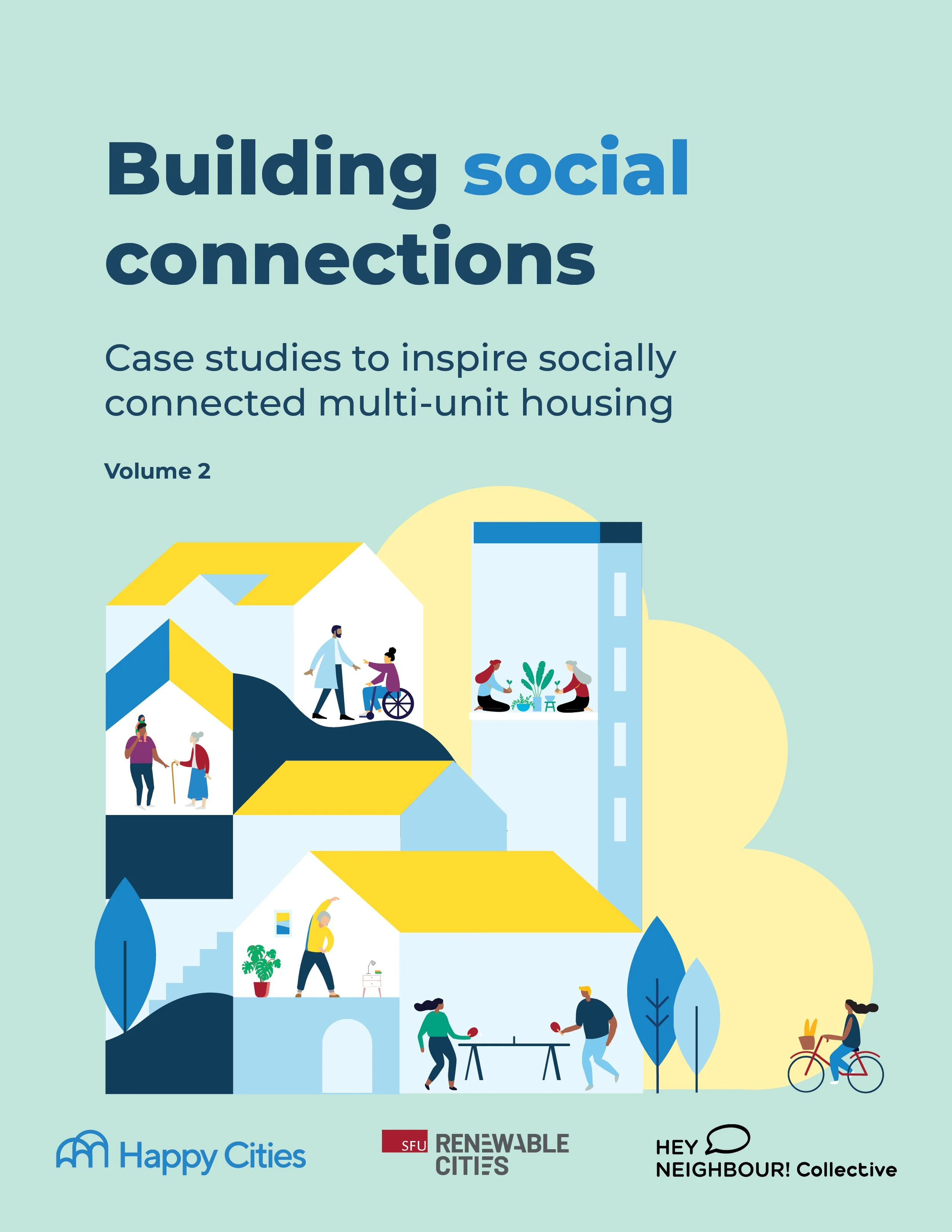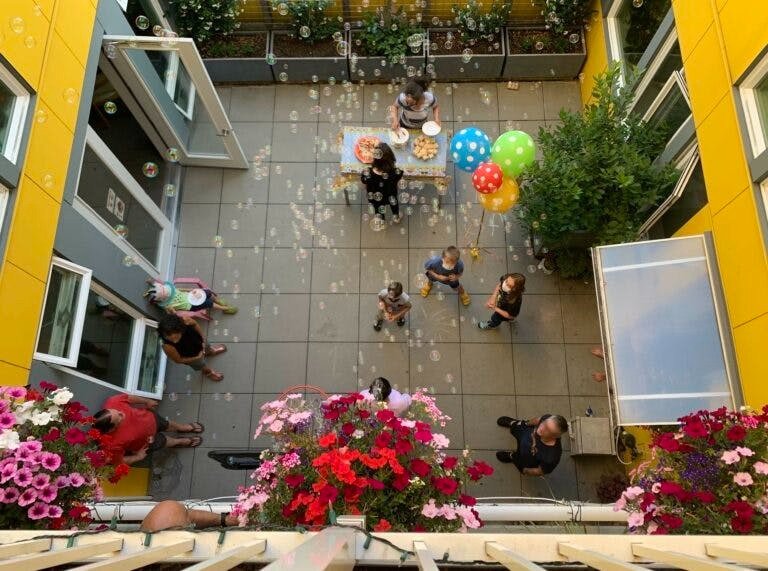Building social connections
Explore our toolkit of design actions to nurture wellbeing in multi-unit housing.
Our neighbours are our closest source of social support and connection.
The homes we live in shape our connections with neighbours—for better and for worse. Hallways, lobbies, courtyards, and even elevators all have untapped potential to become social machines. But how?
At Happy Cities, we’ve spent over a decade studying multi-unit housing—exploring how our homes can better connect neighbours and nurture resilient, inclusive, and healthy communities. We’ve synthesized this groundbreaking research into a new toolkit, highlighting the most impactful design strategies and how to implement them.
Explore the resources on this page to get started ⬇️
Download the Building Social Connections Toolkit
In the face of growing challenges—including an acute housing affordability crisis, extreme weather, social isolation, and an aging population—our social connections are one of the strongest resources we have to chart a more sustainable, resilient path forward.
Happy Cities, Hey Neighbour Collective, and researchers from Simon Fraser University worked together with five local municipalities and one First Nation to co-create new policies to encourage sociable multi-unit housing design.
Building on the learnings from this project—and nearly a decade of prior research—we published a design toolkit of evidence-based strategies to nurture social wellbeing multi-unit housing. The toolkit equips policy makers, planners, designers, and community members to build and advocate for more socially connected, inclusive communities, drawing on long-term research and engagement with residents and housing industry actors—including non-profit housing providers, city planners, architects, and market developers.
How to use this toolkit
This toolkit presents design opportunities to nurture social wellbeing in housing for people of all ages, backgrounds, abilities, household sizes, and incomes. The design areas are broken down into four toolboxes:
Social building edges
Social circulation
Social amenities
Social homes
These actions are designed to be flexible and applicable across the spectrum of multi-unit housing, including townhouses, multiplexes, low-rise apartments, and high-rise towers—and tenure forms—both market and non-market.
Get inspired!
Explore groundbreaking case studies—featuring cities, housing providers, and architects that are building innovative homes and policies for social connection ➡️
Read stories about happier homes
Learn how to design for social connection in your community!
One unintended consequence of municipal zoning and housing policy? It’s incredibly difficult to design social features into new developments. To help overcome this challenge, we put together a series of three workshops for planners to gain practical tools to unlock the social potential of multi-unit housing in all types of communities. These workshops tackled two fundamental questions.
What design principles and strategies can enhance social wellbeing in multi-unit housing?
How can planners implement policy to enable sociable design—while maintaining affordability?
Interested in getting hands-on training for your municipality? Get in touch with us to learn more!
Explore the video series
In 2025, Happy Cities, Hey Neighbour Collective, and SFU Renewable Cities led national training sessions for planners to gain actionable tools to build policy that enables socially connected, resilient, and inclusive housing.
Watch the video series to hear insights from these workshops, featuring Madeleine Hebert from Happy Cities and Michelle Hoar from Hey Neighbour Collective.
Project funders
Project funders include:
Canada Housing and Mortgage Corporation (CMHC)
Vancity Community Foundation
BC Healthy Communities (Plan H)
Walton’s Trust
Max Bell Foundation
Metro Vancouver
BC Non-profit Housing Association
SFU Community Engaged Research Initiative.
In addition, six Metro Vancouver jurisdictions (five municipalities and one First Nation) participated in workshops and contributed funding for the original Building Social Connections toolkit. We are deeply grateful to the City of North Vancouver, City of Vancouver, City of Surrey, City of Burnaby, City of New Westminster, and Tsawwassen First Nation for their support and participation.






























Cohousing communities reveal the benefits of supportive, multigenerational neighbours—showing that apartment living doesn’t have to be lonely or isolating.